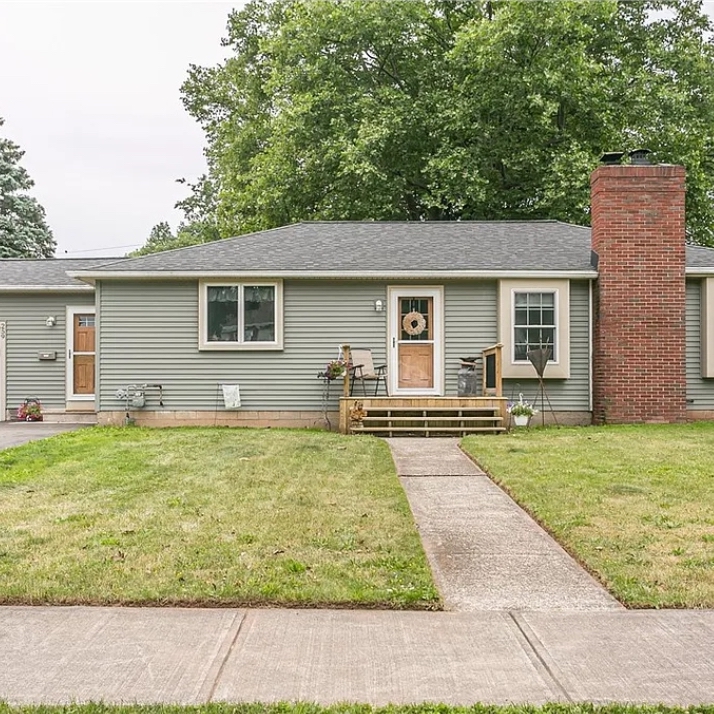We transformed a pole barn into a beautiful barndominium home for our client. Carl created the custom plans, designs, and built the home from scratch starting with an empty barn. The resulting 1400 square foot home boasts two bedrooms, two bathrooms, an open floor plan, and a loft on the second floor.



